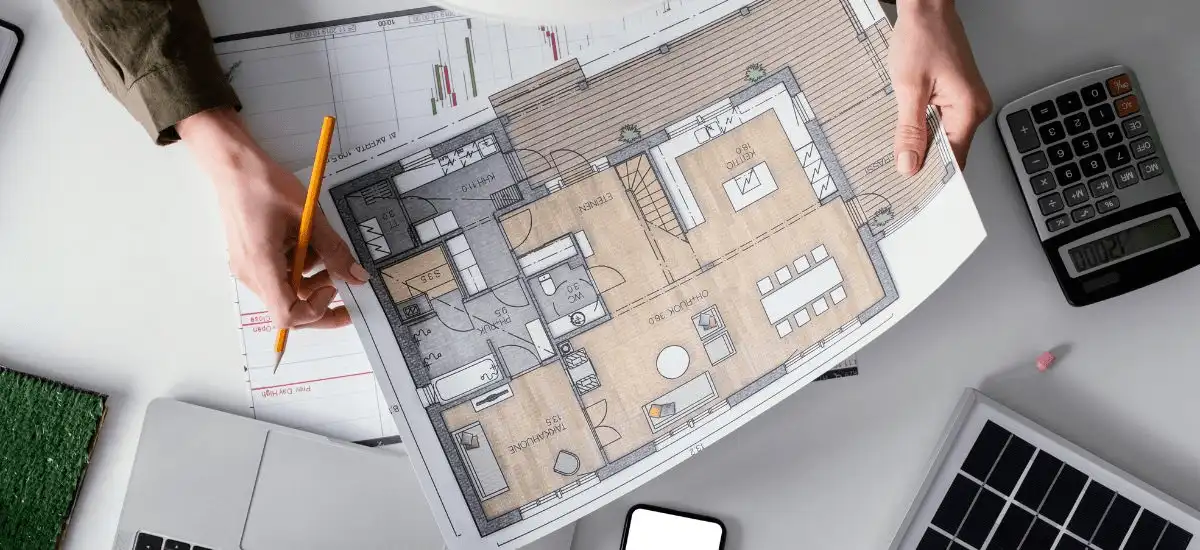

The Godrej Plots Doddaballapur Master Plan has been thoughtfully designed to create a modern, well-connected, and green residential community in North Bangalore. Spread across a vast land parcel of 48 acres, the layout includes spacious residential plots ranging from 1200 sq. ft. to 2400 sq. ft., surrounded by landscaped gardens, open parks, and wide internal roads. Every element of the master plan focuses on providing residents with a comfortable and peaceful living environment while maintaining smooth access to amenities and main roads.
The layout is divided into clearly defined zones for residential, recreational, and green spaces. This helps ensure a balance between privacy and community living. The internal roads are wide and well-planned for easy movement, while walking and jogging tracks connect different parts of the township. Open areas, children’s play zones, and social spaces have been strategically placed to encourage outdoor activities and community bonding.
Sustainability and modern infrastructure are key highlights of the master plan. The development includes rainwater harvesting systems, underground utilities, and eco-friendly features that promote green living. With a focus on safety, connectivity, and comfort, the Godrej Doddaballapur Master Plan offers a perfect mix of natural surroundings and modern lifestyle benefits, making it an ideal choice for families and investors.
The master plan of Godrej Plots Doddaballapur is carefully divided into different zones to create a smooth and well-balanced living experience. Each area of the township is designed for a specific purpose, ensuring residents enjoy comfort, convenience, and privacy within a well-organized layout.
The Godrej Doddaballapur Master Plan is designed to offer great connectivity within and outside the township. Its road network and entry points are aligned with major highways and nearby city routes, making daily travel easy and quick.
The township follows eco-friendly design principles to reduce environmental impact and promote a green lifestyle. Every feature of the Godrej Doddaballapur Plots layout is built to support clean, healthy, and sustainable living for its residents.
All essential and lifestyle amenities are smartly placed within the master plan to ensure easy access for every resident. The design promotes community bonding, recreation, and healthy living.
The Godrej Doddaballapur Master Plan stands out for its perfect blend of modern infrastructure, natural surroundings, and thoughtful community planning. Every part of the layout has been designed to provide a peaceful yet connected lifestyle. With wide roads, landscaped green zones, and well-defined residential areas, the township offers both comfort and convenience. Residents can enjoy an open, clean, and safe environment while still staying close to city amenities.
The Godrej projects focuses on long-term sustainability and smart urban design. From eco-friendly construction features to efficient water and waste management systems, every detail supports a healthier way of living. Whether you are a family looking for a serene home or an investor seeking value growth, the Godrej Doddaballapur Master Plan ensures a perfect balance of luxury, safety, functionality, and price.
Explore the full Godrej Doddaballapur Master Plan in detail by downloading the layout brochure. The document provides a clear view of plot location, amenities, green zones, and road networks, helping you choose the perfect plot for your dream home. Get a complete understanding of the project design and make an informed decision about your investment or future residence.
We’re here to guide you from selecting the right plot to final booking. Just share your preference, and our team will assist you every step of the way.